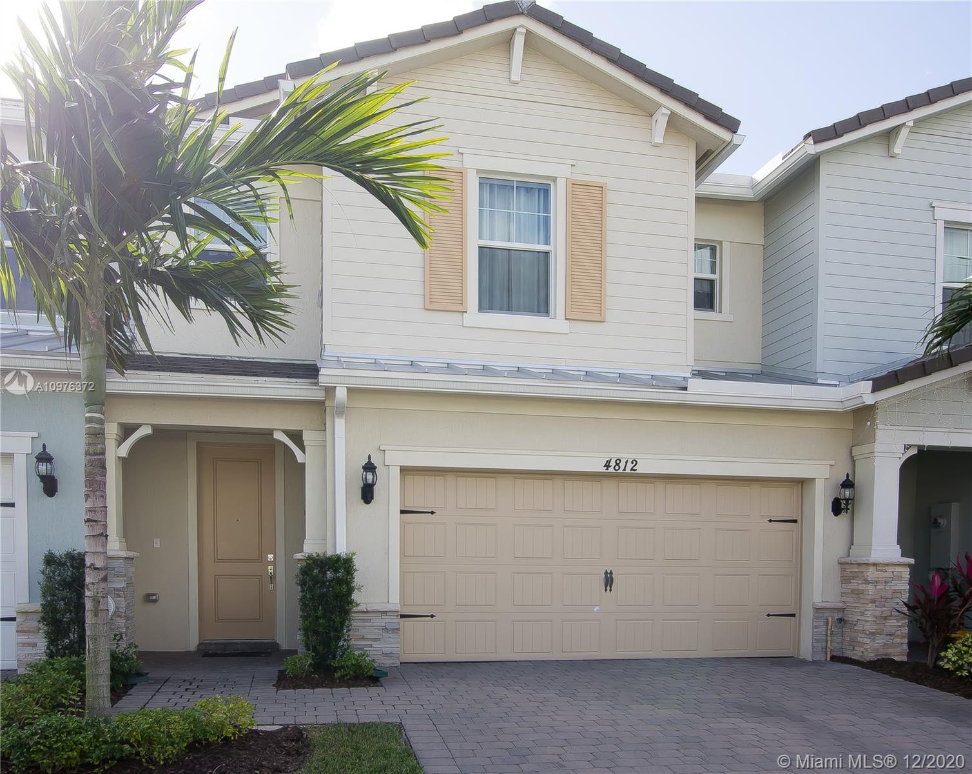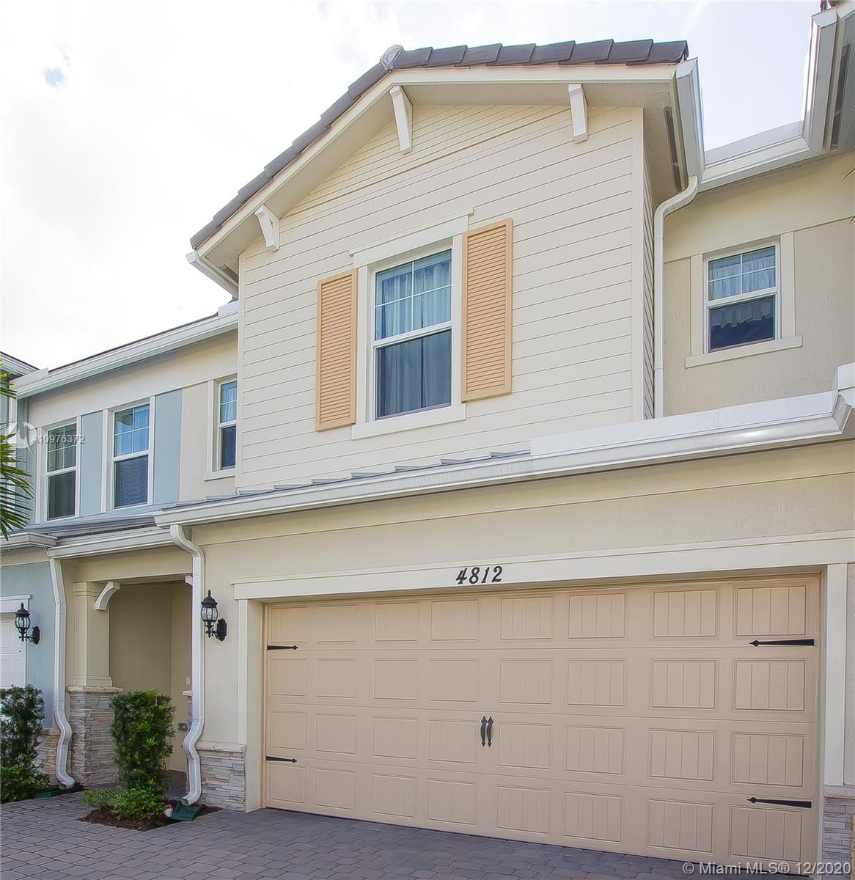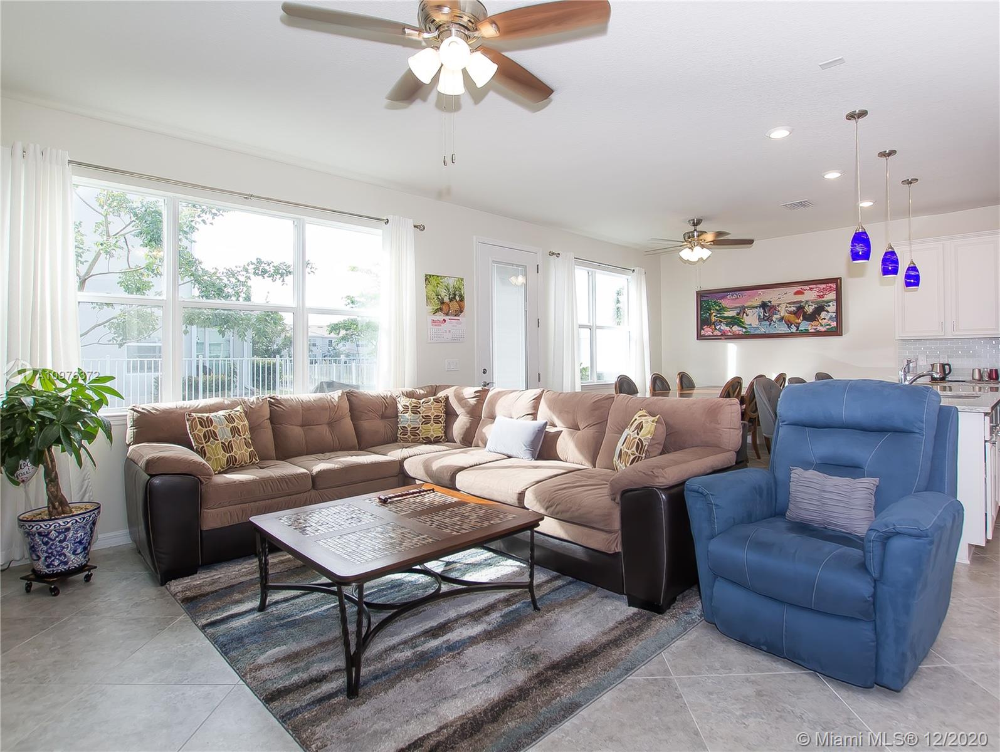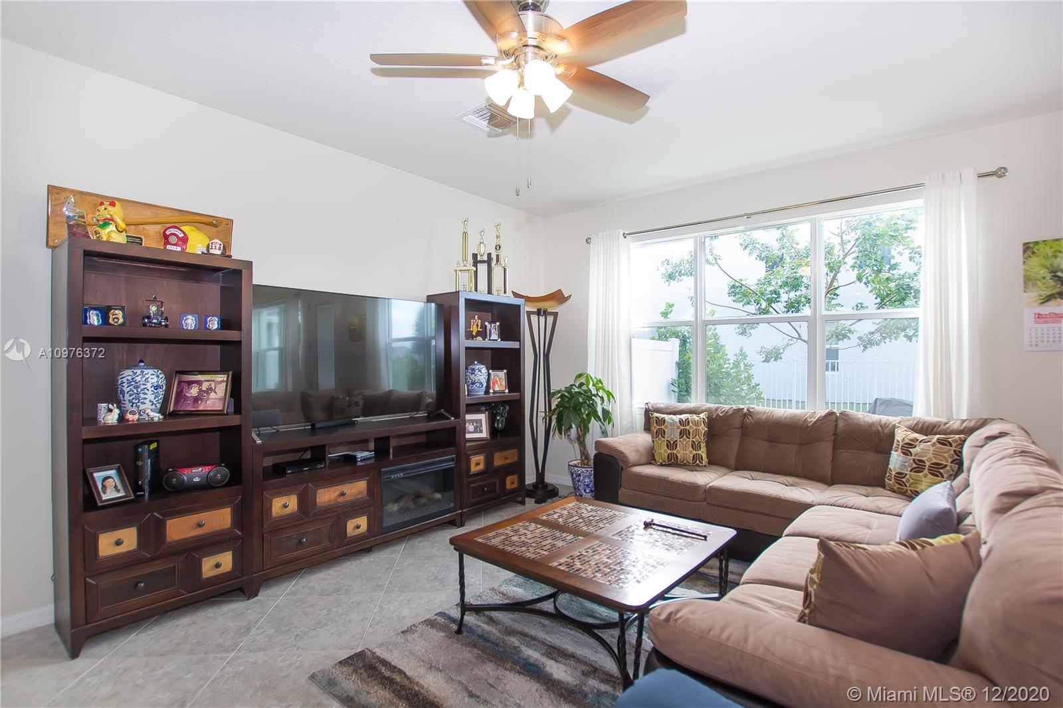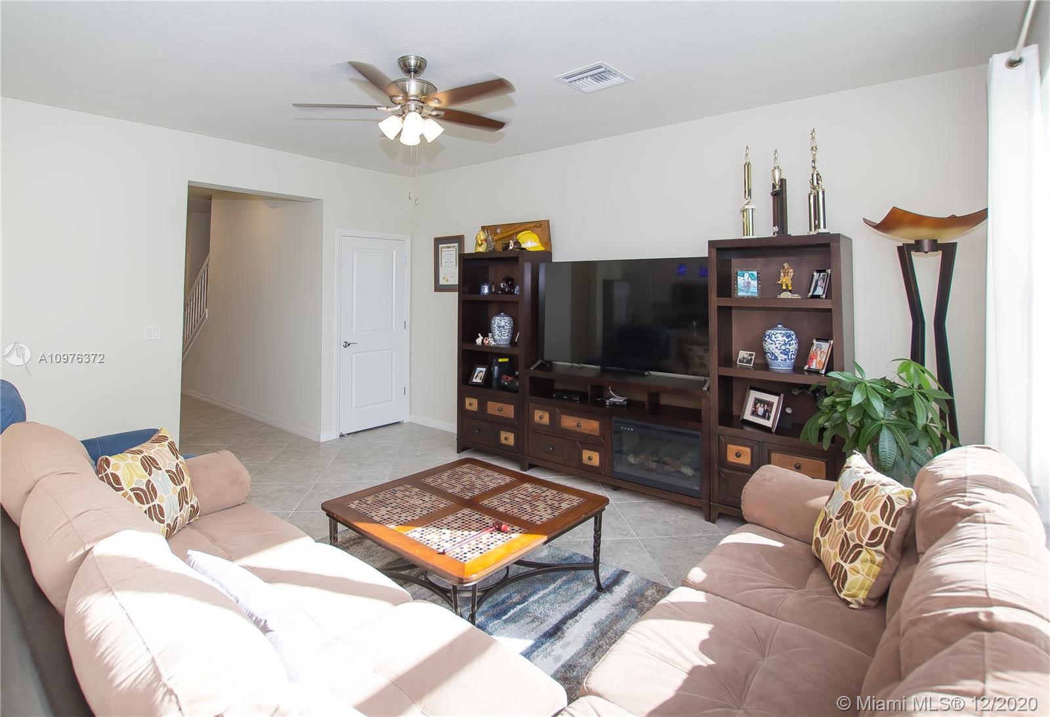$439,900
$439,900
For more information regarding the value of a property, please contact us for a free consultation.
4812 Greenway Dr #4812 Hollywood, FL 33021
3 Beds
3 Baths
1,768 SqFt
Key Details
Sold Price $439,900
Property Type Townhouse
Sub Type Townhouse
Listing Status Sold
Purchase Type For Sale
Square Footage 1,768 sqft
Price per Sqft $248
Subdivision Hillcrest Country Club So
MLS Listing ID A10976372
Sold Date 04/14/21
Style Garden Apartment
Bedrooms 3
Full Baths 2
Half Baths 1
Construction Status New Construction
HOA Fees $226/mo
HOA Y/N Yes
Year Built 2019
Annual Tax Amount $7,708
Tax Year 2020
Contingent Pending Inspections
Property Description
Gorgeous New Construction (2019) Townhome in the beautiful gated community of Parkview at Hillcrest. This stunning home consists of 3 Bedrooms and 2.5 Baths w/2 car garage. Home features designer upgrades through out. Recess lighting. Modern kitchen w/designer white cabinets, stainless steel appliances & beautiful countertops. Large island prefect for entertaining. Impact windows & doors. Tile flooring downstairs. Beautiful baths. Master bath w/double sinks & frameless shower. Large closets. Laundry room upstairs. Outdoor patio. Gated community with state of the art club house w/resort style pool, fitness center & tennis courts. Centrally located & only minutes away from Downtown Hollywood, Beaches & much more! Don't miss this great opportunity. Low HOA. A MUST SEE!
Location
State FL
County Broward County
Community Hillcrest Country Club So
Area 3070
Direction I-95 to Hollywood Blvd. west, turn left on S Park Road, to Hillcrest and take your second right to Pineview Drive. Continue through the gate and make your first right onto Greenway Drive to the townhome.
Interior
Interior Features Breakfast Bar, Entrance Foyer, First Floor Entry, Living/Dining Room, Main Living Area Entry Level, Pantry, Upper Level Master, Walk-In Closet(s)
Heating Central
Cooling Central Air, Ceiling Fan(s), Electric
Flooring Carpet, Ceramic Tile, Tile
Furnishings Unfurnished
Window Features Blinds,Drapes,Impact Glass
Appliance Dryer, Dishwasher, Electric Range, Electric Water Heater, Microwave, Refrigerator, Washer
Exterior
Exterior Feature Fence, Patio
Garage Attached
Garage Spaces 2.0
Pool Association
Amenities Available Clubhouse, Fitness Center, Playground, Pool, Tennis Court(s), Trail(s)
Waterfront No
View Garden
Porch Patio
Garage Yes
Building
Architectural Style Garden Apartment
Structure Type Block
Construction Status New Construction
Others
Pets Allowed Conditional, Yes
HOA Fee Include All Facilities,Common Areas,Maintenance Grounds,Pool(s),Recreation Facilities,Security
Senior Community No
Tax ID 514219182450
Acceptable Financing Cash, Conventional
Listing Terms Cash, Conventional
Financing Cash
Special Listing Condition Listed As-Is
Pets Description Conditional, Yes
Read Less
Want to know what your home might be worth? Contact us for a FREE valuation!

Our team is ready to help you sell your home for the highest possible price ASAP
Bought with Golden Shores Realty


